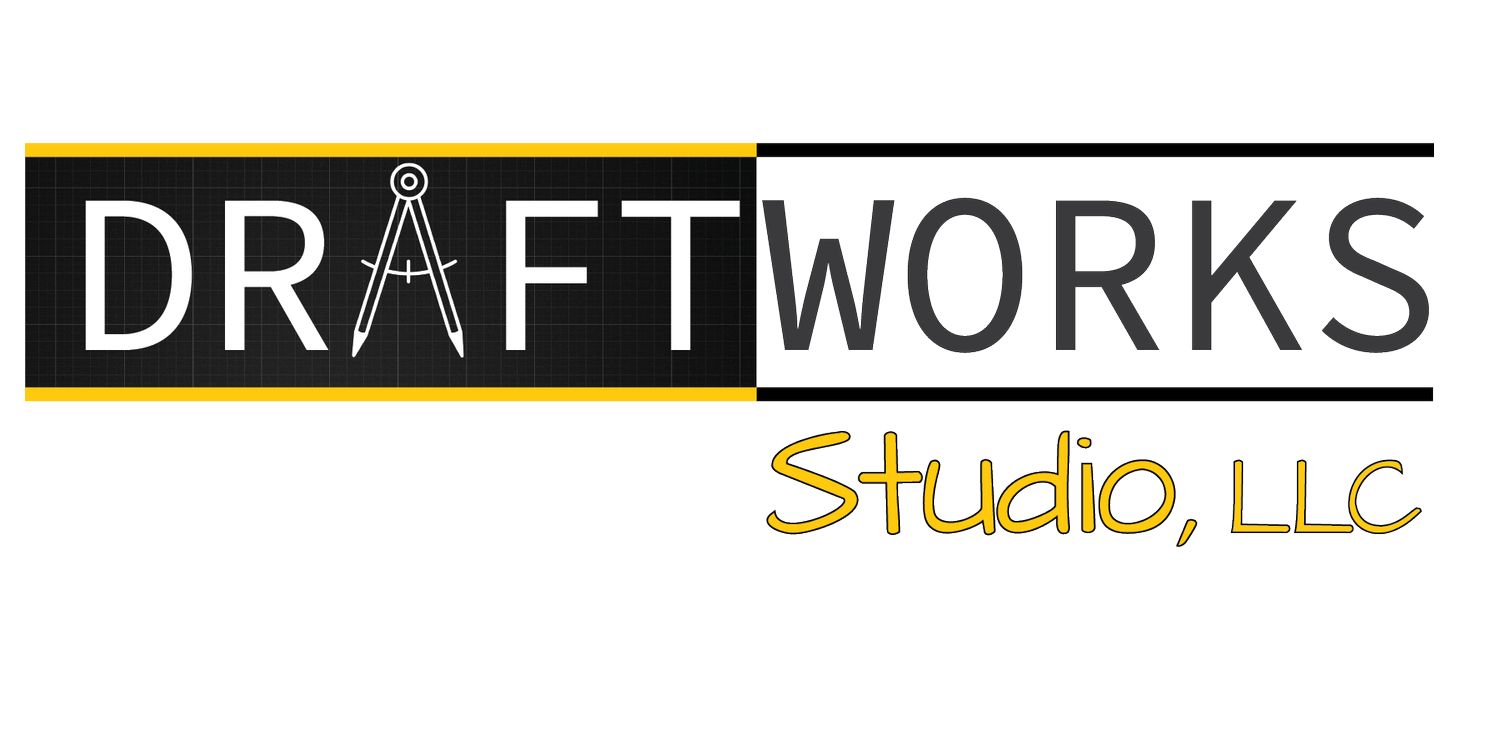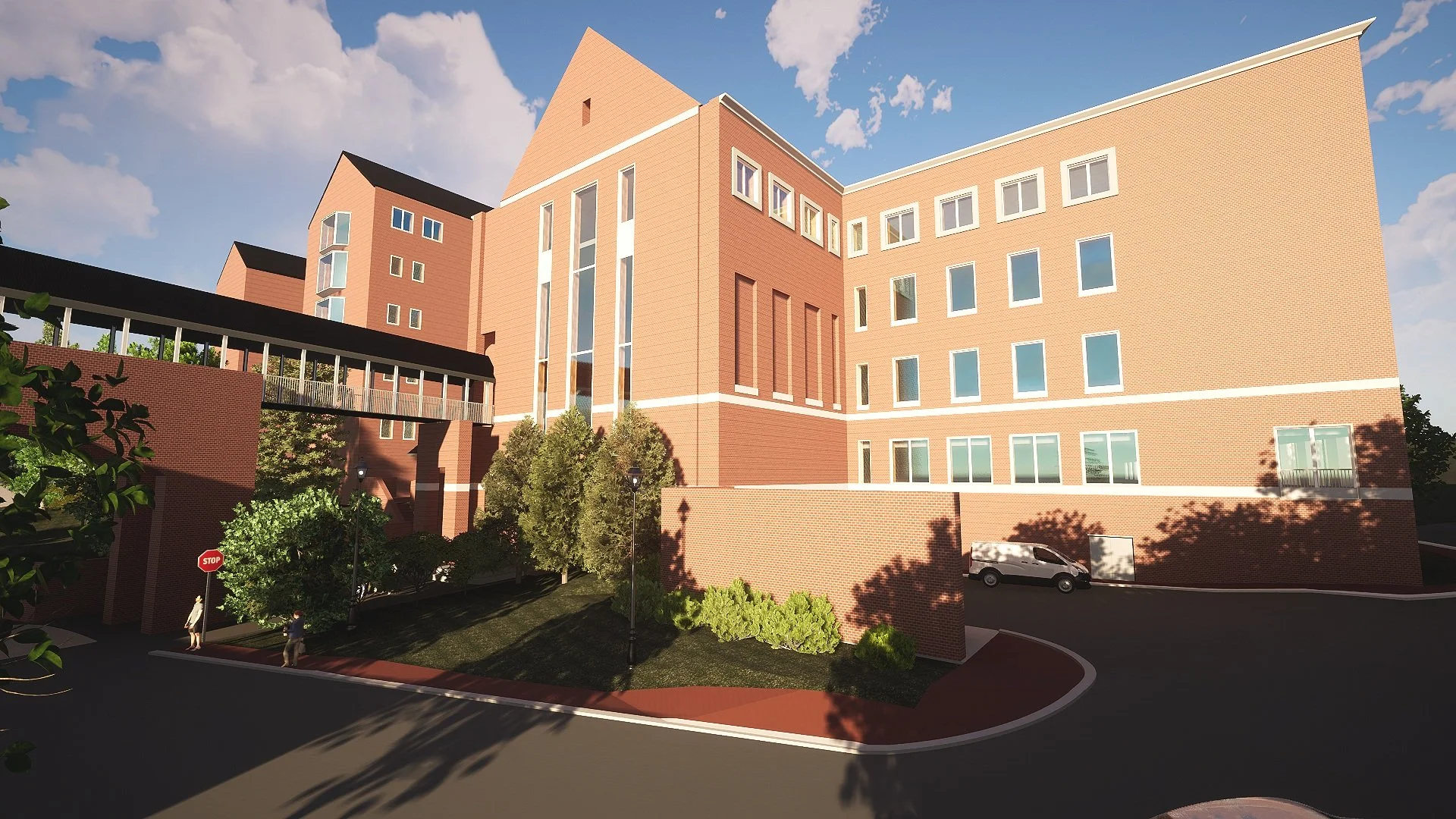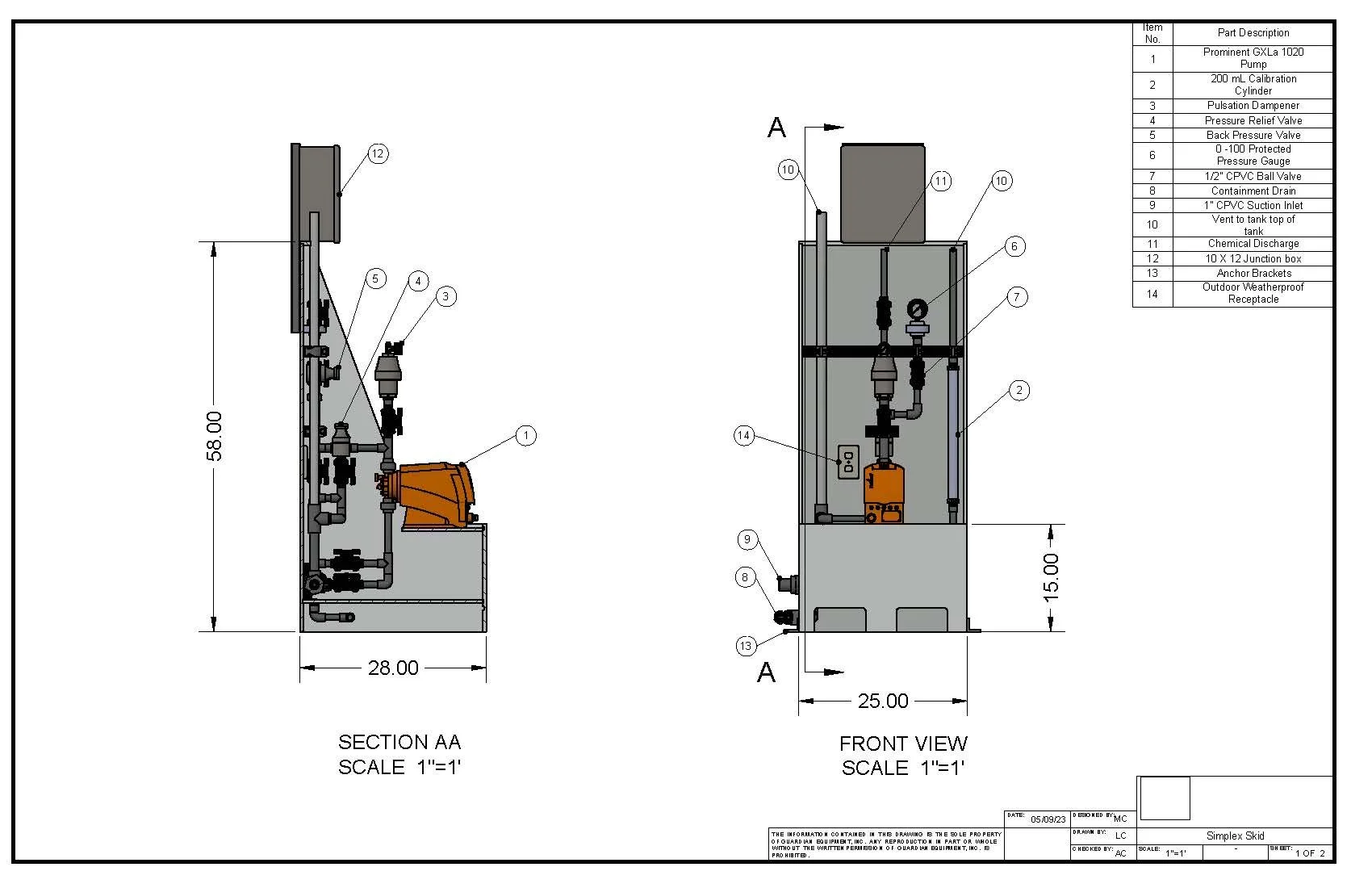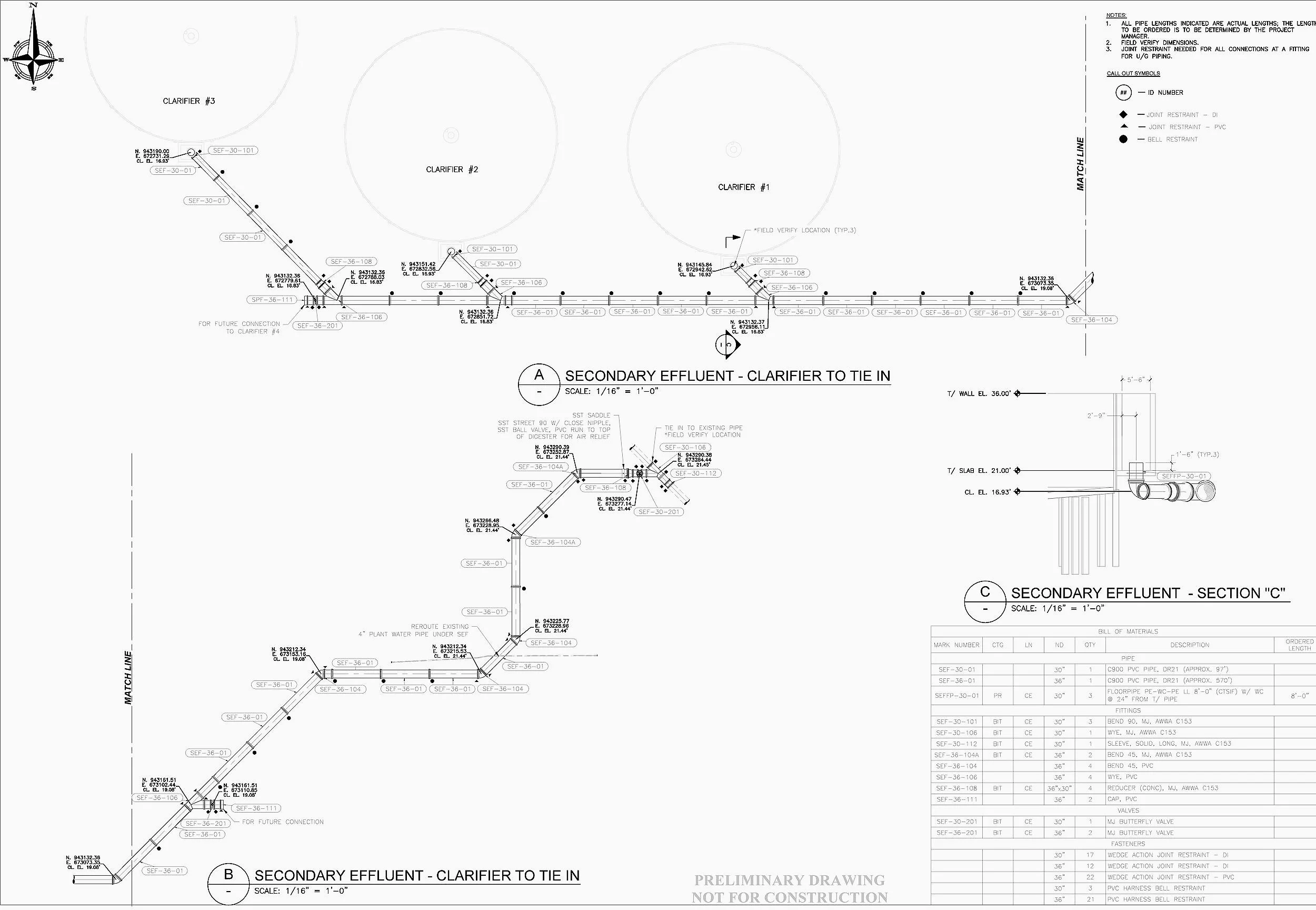Drafting and 3D Modeling Solutions
Welcome to DraftWorks Studio, your premier destination for professional drafting and modeling services.
With a focus on quality and precision, we utilize the latest software and technologies to create comprehensive and intricate drafts and models. We work closely with our clients to grasp their unique requirements, translating their ideas into visually stunning and technically sound representations.
Drafting Services
-
Whether you need a site plan, mechanical, furniture or any other type of 2D drawings, we have the knowledge and experience to modify existing or create new drawings based on PDFs, hand sketches and existing CAD Files.
Our meticulous attention to detail ensures that every element of your design, from measurements and annotations to symbols and specifications, is accurately represented. -
Whether you have a rough sketch, CAD files, or simply an idea, we can transform it into a fully realized 3D model. We pay careful attention to every detail, from textures and lighting to materials, to ensure that the final product meets and exceeds your expectations.
-
We specialize in delivering comprehensive and accurate 3D models of underground utilities, enabling seamless coordination and integration within Building Information Modeling (BIM) workflows based on As-Built information and survey data.
-
Leveraging cutting-edge technology and skilled expertise, we transform complex point cloud information into detailed 3D models and accurate drafts. Whether it's for architectural, engineering, or construction purposes, our modeling and drafting services streamline workflows and empower clients with actionable data derived from point cloud scans
Work Examples
Underground Utilities Model
Photorealistic Rendering
Revit Model
from a Laser Scan
Furniture Shop Drawing
Mechanical Shop Drawing
Piping Shop Drawing
SOFTWARE WE USE
AutoCAD
Plant 3D
Revit
Civil 3D
Lumion







